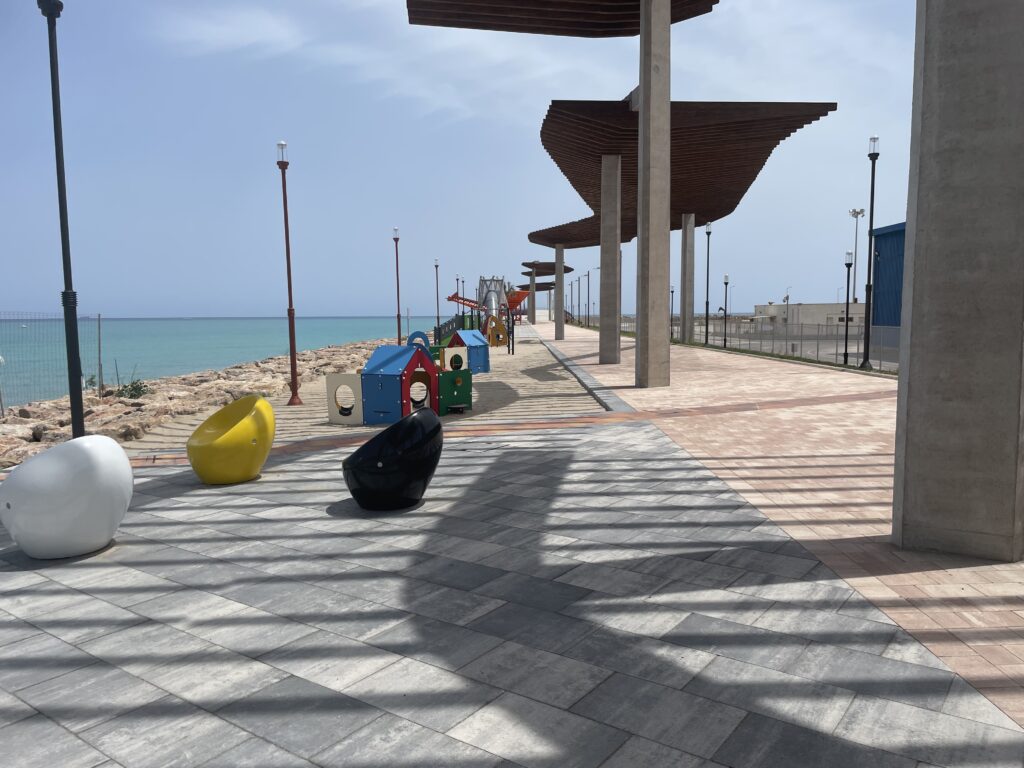This section provides a description of the infrastructure currently under development at ports operated by PAV:
Rolling highway in the Este Dock of the Port of Valencia
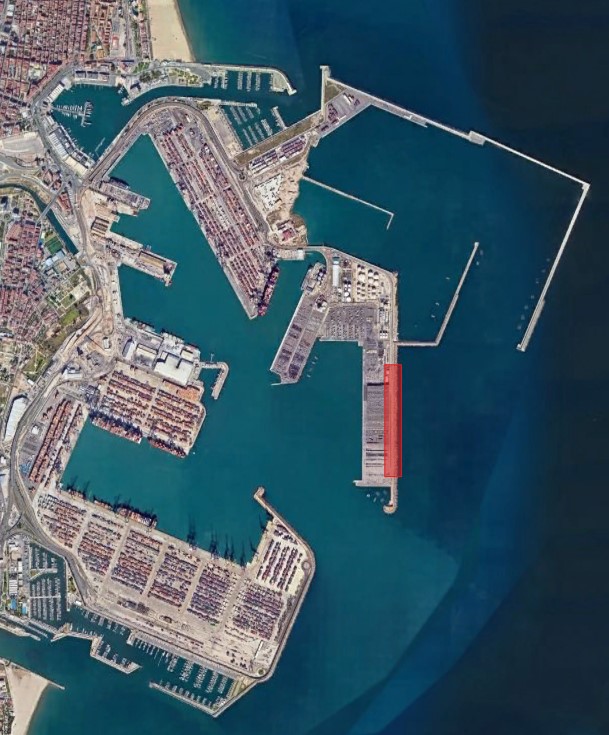
One of the strategic objectives of the APV is to facilitate intermodality between road and rail transport modes, aiming for synergies that contribute to the development of integrated logistics services with intermodal solutions. All this is in line with the Safe, Sustainable and Connected Mobility Strategy 2030 defined by the Ministry of Transport, Mobility and Urban Agenda, specifically in its line of action 6.1 Effective Increase in Rail Freight Transport, measure 6.1.4 Promotion of Rolling Highways.
Within this objective, the civil works required for the installation of a gantry crane have been carried out, facilitating the operation of a Rolling Highway Terminal, i.e., for the loading and unloading of semi-trailers between rail and road transport modes. In general terms, the following actions were carried out:
- Construction of the foundations for the gantry crane runway rails. Due to space restrictions, one of the gantry legs rests on the esplanade of the East Dock and the other on the concrete superstructure itself.
- Supply and installation of the A-100 type rail on which the gantry crane rolls.
- Low voltage power supply system for the gantry crane.
- Lighting of the work area and adjacent areas.
- Traffic control and management system for the reversible lane generated by the implementation of the gantry crane.
- Replacement of the affected service networks throughout the area of action: drinking water, telecommunications, low voltage, sewerage (vacuum network) and fire-fighting network.
The works were co-financed by the European Union through the Recovery and Resilience Facility (RRF) funds and took place between October 2023 and July 2024. Their investment amounted to EUR 2.9 million.
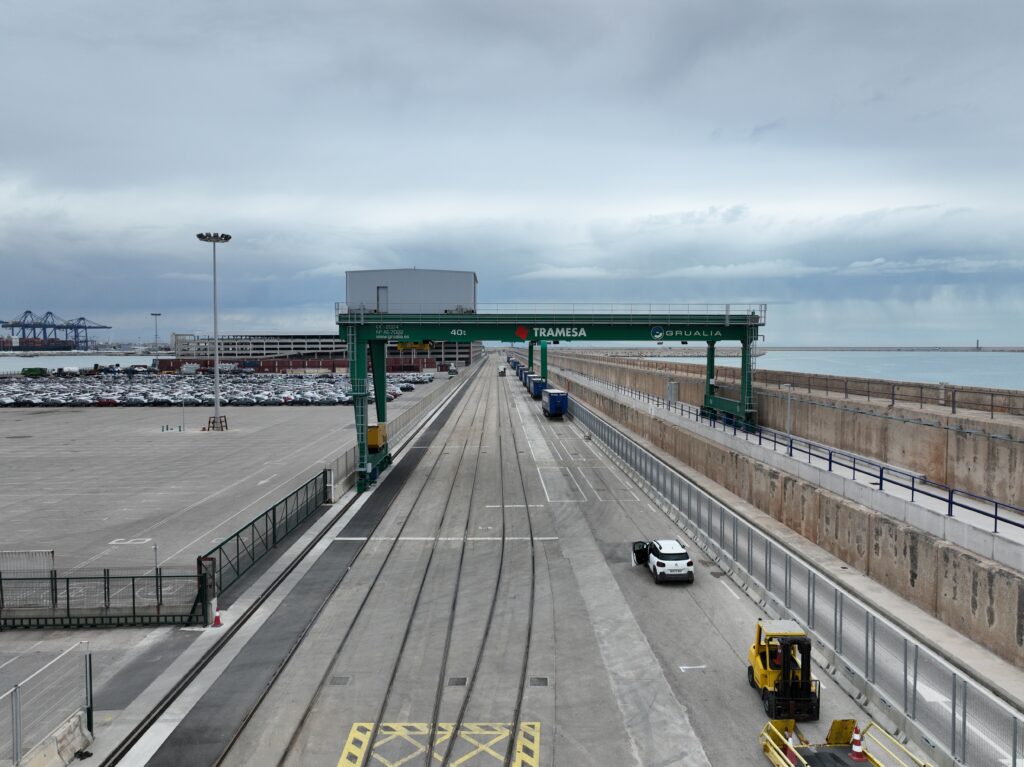
Improvement of the railway route between the Costa and Poniente docks of the Port of Valencia and extension of the Príncipe Felipe Dock railway terminal
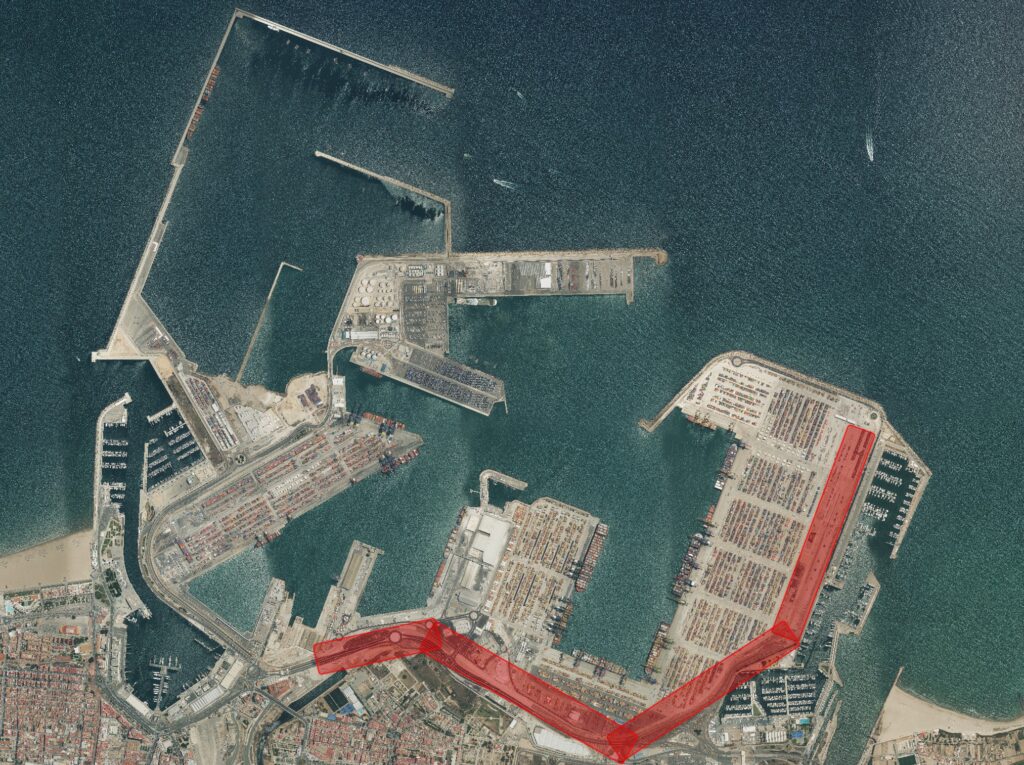
In order to adapt the infrastructures to the requirements of railway interoperability, on the one hand, the Príncipe Felipe dock railway terminal was extended and its access roads were adapted and, on the other hand, the railway route between the Costa and Poniente docks was improved, optimising the use of the available spaces by means of a new road layout and guaranteeing port-city integration.
In general terms, the following actions were carried out:
- Extension of the Príncipe Felipe dock track yard and construction of a new logistics beam in front of the Costa dock; both have five tracks and capacity for 750 ml convoys in the siding/operation tracks. They are equipped with a total of eight shunting necks to enable locomotive logistics operations and even refuelling.
- Implementation of mixed gauge railways – Iberian 1,668 mm and international 1,435 mm – with three UIC54 rails and two types depending on the section under consideration: one with a rubberised track with metal sleepers L100.100.10 and the other on ballast with concrete sleepers AM-05.
- Manufacture and supply of 29 DMM type interoperable three-wire turnouts and one railway hand switch. Those at the access to Príncipe Felipe have been fitted with manual operation by means of a track switch and the rest are motorised with local or centralised control at the Railway Control Centre.
- The tracks are electrified by an interoperable funicular overhead line CA-160/3 KV type A on Príncipe Felipe and type B on the rest.
- Modification of the track layout between Poniente and Costa, both the main trunk road and the secondary roads, improving access to the various terminals and facilities. The main road has two separate carriageways and two lanes in each direction.
- Construction of a raised roundabout on the trunk road – with two-lane, one-way entry and exit branches – and five other roundabouts at the same level on the secondary roads.
- Replacement of service networks throughout the area of action: internal and external operator telecommunications; vacuum and gravity sewerage; rainwater drainage; drinking water supply; low, medium and high voltage. Lighting of the logistics beams by means of 25-metre towers and LED lighting.
The implementation of both works and the supply for the diversions at the railway terminal of the Principe Felipe Dock were co-financed by the European Union through the “Improvement of the hinterland rail connection to the Port of Valencia” (CONNECT VALENCIAPORT) project within the “Connecting Europe Facility” (CEF) – INEA programme“ which regulates the financing of trans-European transport networks (TEN-T network). The manufacturing of the devices installed between Poniente and Costa were financed through the Next Generation EU funds by the Recovery, Transformation and Resilience Plan. The execution of both projects as a whole was carried out between April 2020 and December 2023. Its investment amounted to EUR 63.2 million.
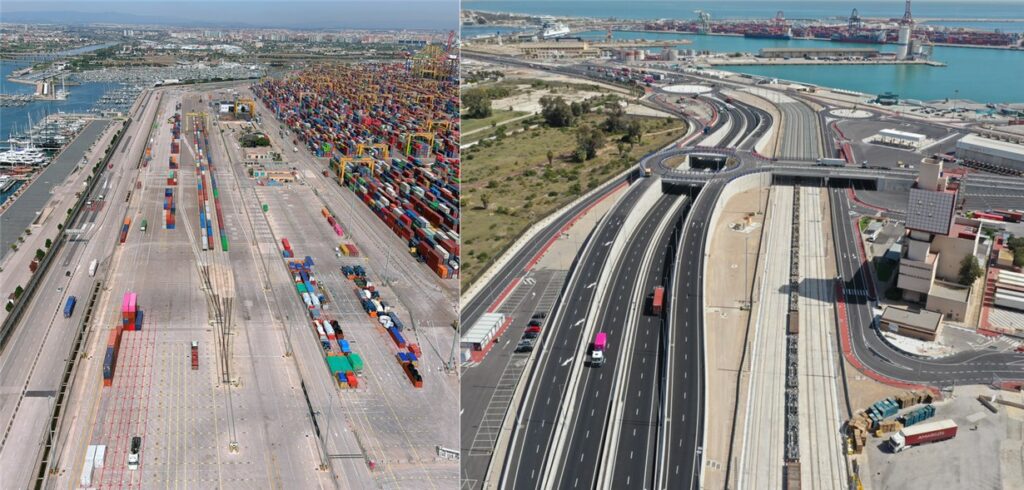
New seafront promenade in the port of Sagunto
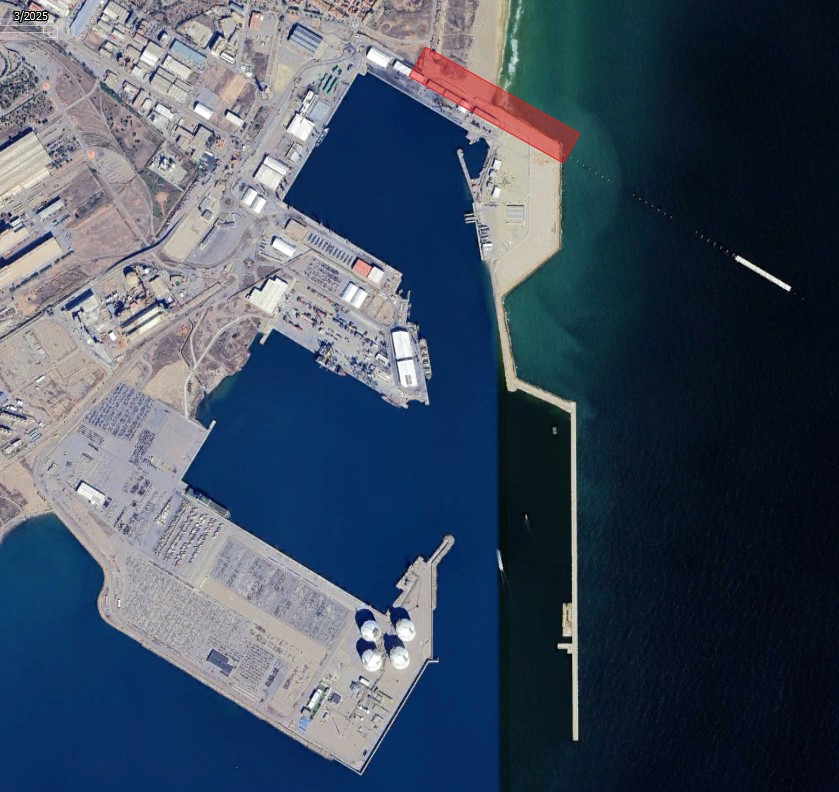
The new seafront promenade in the port of Sagunto, constructed by the APV , is built on the land formerly occupied by the mineral jetty of the Sierra Menera Mining Company and runs from the beach towards the sea for a length of some 600 metres, attached to the north breakwater of the port of Sagunto. It is designed as a cultural, leisure and recreational centre for residents.
This promenade is the outcome of the various agreements and arrangements reached between the City Council and the APV within the framework of port-city relations. With this action, new spaces have been made available to the municipality provided for transition between the urban centre and the port activity.
The new promenade is connected to the existing promenade and the beach itself, with pedestrian, accessible and cycle routes. The promenade has a main transit area to which different activity areas are added, such as:
- A grandstand overlooking the beach and sports areas.
- A children’s playground.
- A stair integrated into the breakwater slope that connects the promenade with the seashore.
- A museum area where an original hopper from the old mineral dock is located.
- A large viewpoint at the end of the promenade, situated at a height of 8.80 metres above sea level, offering fantastic panoramic views.
- Rest areas fitted with benches.
Seven pergolas spread over various levels, stand out in the promenade due to their height of between 7 and 11 metres, made up of around 600 wooden slats, each 7.5 metres long and with a variable edge. The slats rest on concrete beams that follow a sinuous route and are supported by concrete piles, also of triangular section. The execution of the works was carried out between November 2022 and June 2024 with a cost of 4.96 million euros.
