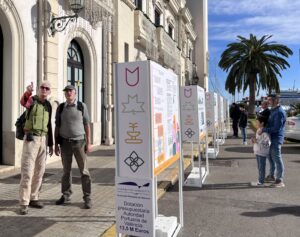
They are on display in the Clock Building of the Port of Valencia.
This initiative is part of the Special Plan for South Zone 1 of the Port of Valencia or Plan Nazaret in which the Port Authority of Valencia (APV) is earmarking 230,000 square metres of port territory for public use
The public can now consult the five finalist proposals for the project of the Mouth of the Turia Garden Park, which are on display in the Clock Building of the Port of València. With the open-air exhibition between the Clock Building and the sea, the Port wanted to collaborate with Valencia City Council – which has planned two other exhibitions in the Natzaret Library and in the Town Hall Square – so that such an emblematic project can reach the residents of the Valencian capital.
The projects ‘Ombra, riu i conviu’, ‘Sendes d’aigua’, ‘Riu-Diversitat’, ‘(Con)fluir’, and ‘Ver-Marí’ are displayed on panels so that citizens who wish to do so can make contributions and suggestions that will be included in the projects before moving on to the last phase. The River Mouth Park has 13.5 million in funding from the Port of Valencia.
This initiative is part of the Special Plan for South Zone 1 of the Port of Valencia or Nazaret Plan in which the Port Authority of Valencia (PAV) is earmarking 230,000 square metres of port land, adjacent to the Natzaret neighbourhood, for public use. An area equivalent to 40 football pitches, which will provide the area with new green spaces such as the River Mouth Park, tertiary and sports facilities, with the Levante UD sports city.
The Plan is divided into 5 areas:
Area 1, River Mouth Park: 86.296,08 m2.
Configured downstream of the Astilleros Bridge, it includes the new structural development park and the old Turia riverbed, now channelled, with a total area of 86,296.08 m2.
Area 2, Tertiary Use: 18.454,04 m2
Located approximately on the site of the old ARLESA installations, it is intended for tertiary use and, where appropriate, also for public use, with an area of 18,454.04 m2.
Area 3, Sports facilities: 98.940,17 m2
Sports and open space area with an extension of 98.940,17 m2. This sports facility partially occupies the existing green area to the south (Natzaret South Park) and represents the recovery of the site of a sports facility, a green border between the port activity and the Natzaret neighbourhood, and also a dynamic centre for uses and activities linked to leisure and sport.
The planning arranges this area, a priori, in two different urban plots in order to facilitate its management and subsequent execution:
A first plot that occupies practically the entire area, with a land area of 94,999.66 m2 whose main purpose will be to house outdoor sports facilities. It foresees the possibility of locating buildings linked to the main use, as well as other auxiliary support constructions. On the ZV-DP plot is located the building protected by the general planning, the “Benimar” building, which is included in the Inventory of buildings and elements of architectural interest of the municipality of Valencia. The sports facilities planned to be included in this area will have to carry out the refurbishment work on the Benimar building.
The second plot has a surface area of 3,940 m2 to locate an indoor sports facility.
Area 4, Marblau Equipment: 2,246 m2
The plan incorporates the existing facility located in Algemesí Street, currently in operation, managed by the Valencia City Council through a concession for use as a youth centre, popular university and museum of the huerta in the old Marblau spa. The surface area allocated to this area is 2,246 m2.
Area 5, Natzaret South Park: 8.375,86 m2
Area located on the southern edge, with an extension of 8,375.86 m2.
Green corridor
The Plan also includes a green cycling and pedestrian corridor linking the River Mouth Park with the current corridor which, running through the Logistics Activities Zone, connects with the areas of La Punta and Pinedo, with the aim of improving the continuity and dimensions of the green corridor around Nazaret to the northeast, linking all the maritime settlements from La Malvarrosa to La Punta and Pinedo. This cycle lane will have a minimum width of 2.50 metres, separated from the road and the pedestrian area.

